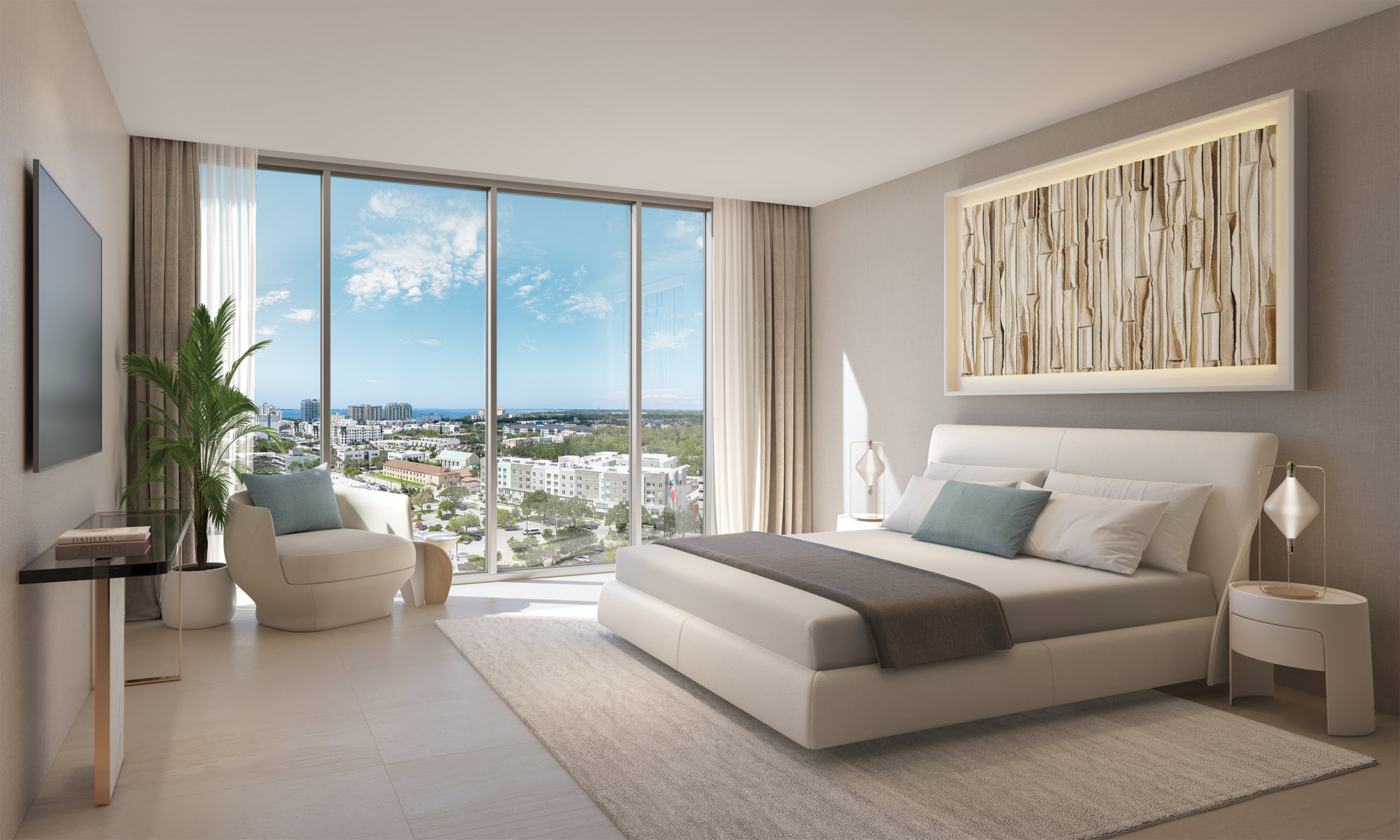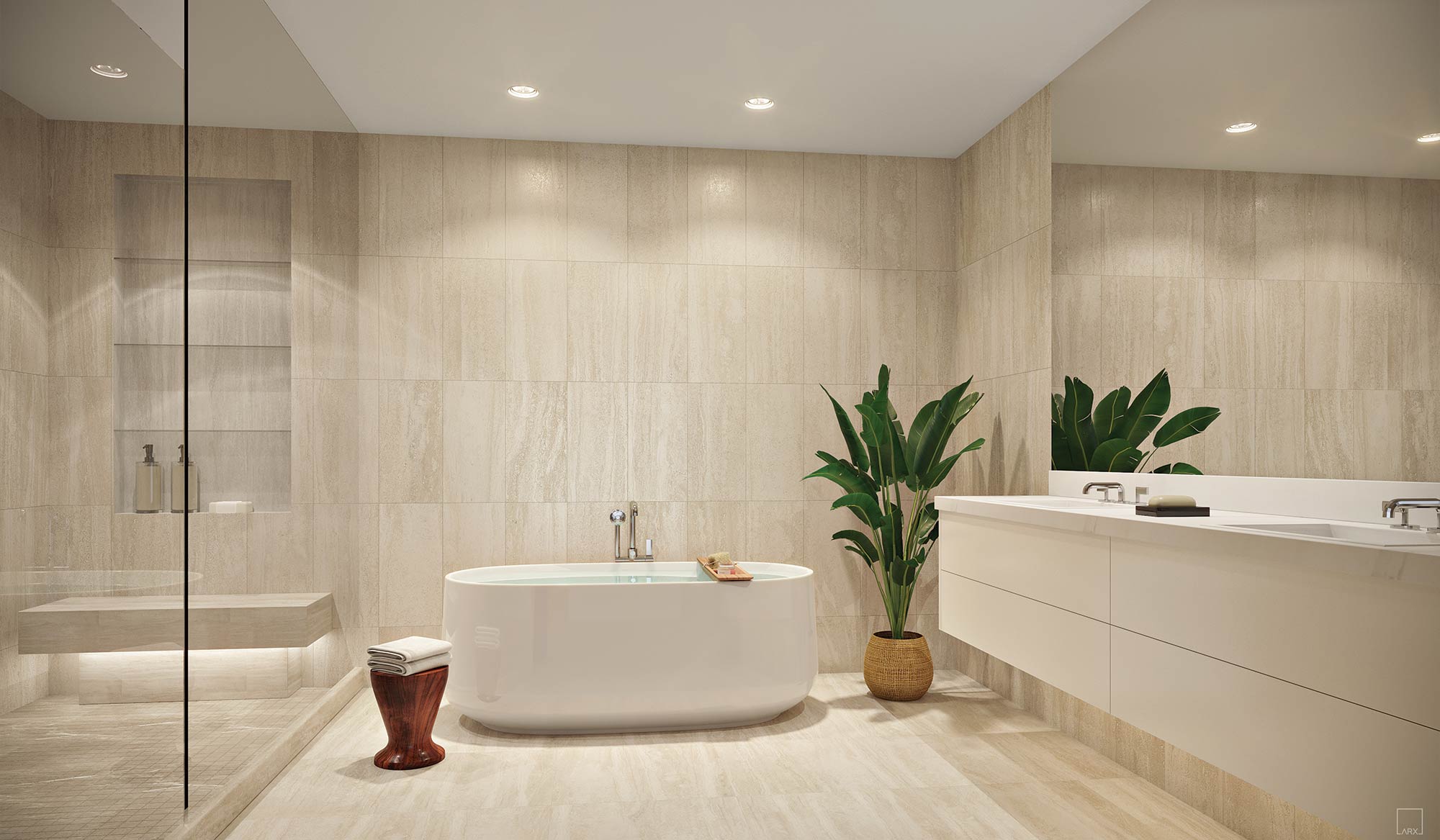
Set privately above the 120-room boutique hotel, an intimate collection of only 35 spaciously designed residences pair stylish city living with the luxury of serviced simplicity.
An iconic modern design by the renowned Hoyt Architects of Sarasota is accentuated by the striking interiors of internationally award-winning firm Andre Kikoski Architect out of New York. Flow-through residences feature airy, light-filled spaces for dining, entertaining and working at home. Spacious city terraces overlook the inspiring downtown skyline and streetscape below.
Designs, ranging from 1,708 to 2,875 square feet, reflect their urban, tropical environment with a textured palette of warm woods, natural materials, custom-designed fixtures and elevated finishes. Chef-inspired kitchens, spa-like baths, generous walk-in closets, and office/den spaces bring functionality and crafted beauty together in every unexpectedly thoughtful detail.
Privacy is enhanced by gated access to a reserved parking space for each residence and secure-access elevators ascending to the highest residential levels of Sarasota’s most stylish, and luxuriously priced, new address.


CABINETRY:
APPLIANCES:
FIXTURES:





Broker participation is welcomed and encouraged. ORAL REPRESENTATIONS CANNOT BE RELIED UPON AS CORRECTLY STATING REPRESENTATIONS OF THE DEVELOPER. FOR CORRECT REPRESENTATIONS, MAKE REFERENCE TO THE DOCUMENTS REQUIRED BY SECTION 718.503, FLORIDA STATUTES, TO BE FURNISHED BY A DEVELOPER TO A BUYER OR LESSEE. This project has been filed in the state of Florida and no other state. This is not an offer to sell or solicitation of offers to buy the condominium units in states where such offer or solicitation cannot be made. Prices and availability are subject to change at any time without notice.
© 2025 Sota Residences & Hotel | Privacy Policy | Site developed by United Landmark Associates